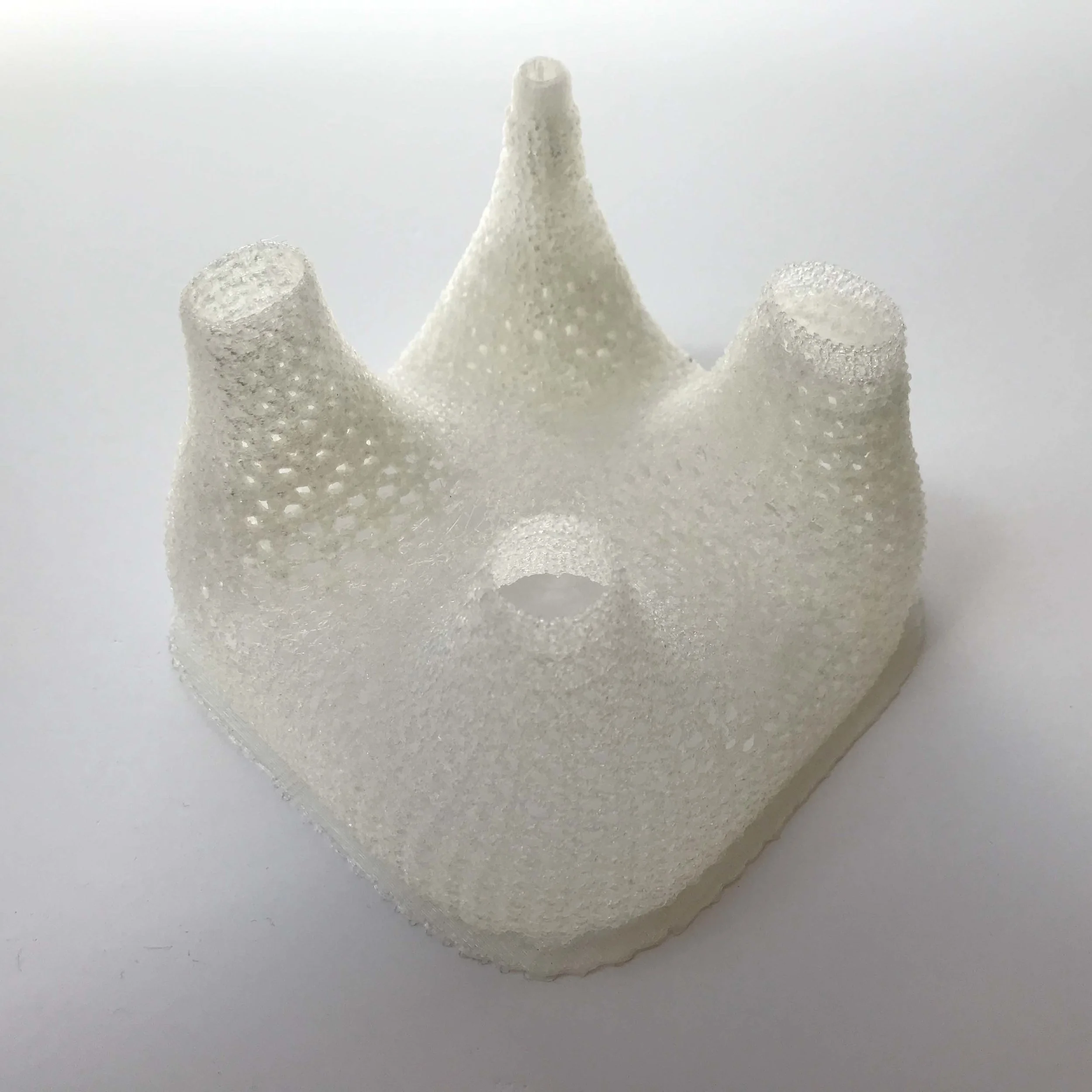by Carlos Sabogal, M.Arch 2018
Advisor: Adam Marcus
This project reimagines the typology of the house by speculating how material performance can provide variable qualities of thermal experience. Thermal gradients of intensity emit from the building, shaping qualitative boundaries that change the way we live at home. The poche of the wall is multiplied from single to double poche to spatial plume, amplifying programmatic thermal conditions within the home. Conditions change from sunrise to sunset, providing new opportunities for other programs. The house is designed through the manipulation of mass and form of robotically applied concrete, creating a variable spectrum of climate environments. The form is derived from airflows and thermal studies and references traditional vernacular typologies of adobe or mud-brick dwellings. The house is formally and programmatically optimized through thermal simulation and live thermal analysis. The house is a genotype that can be placed in different climate scenarios and reprogrammed to adapt to the environment.










